allen456
Moderator
- Joined
- Nov 13, 2012
- Messages
- 2,145
As most of you know, I recently moved. Of course, with the move, there is the fun part of moving my shop and doing the build out. With the new house, I had to go with the shop being in the basement. Not my first choice, but with the neighborhood conveniences, a stand alone building to meet the rules is way out of the budget. Luckily, the existing framework was usable and I could easily add to the existing walls to create the layout that I wanted.
The shop will consist of three rooms, a nasty room where the grinders and such will be, a light dust room from the presses and hand sanding, and a clean room for material storage, glue ups, and leather work.
I started last Monday with the framing, hoping to finish in the next day or two and have the electrician do the rough in. I have already framed the walls and doorways, just need to add in a couple of coffers due to the HVAC and other items that are in the way (they should of ran these much better considering the ceiling beams are all wood I beams).
I will add post as it continues.
Here are a few pics of the old shop the day we left and where I grew the most as a maker over the past two years.
\
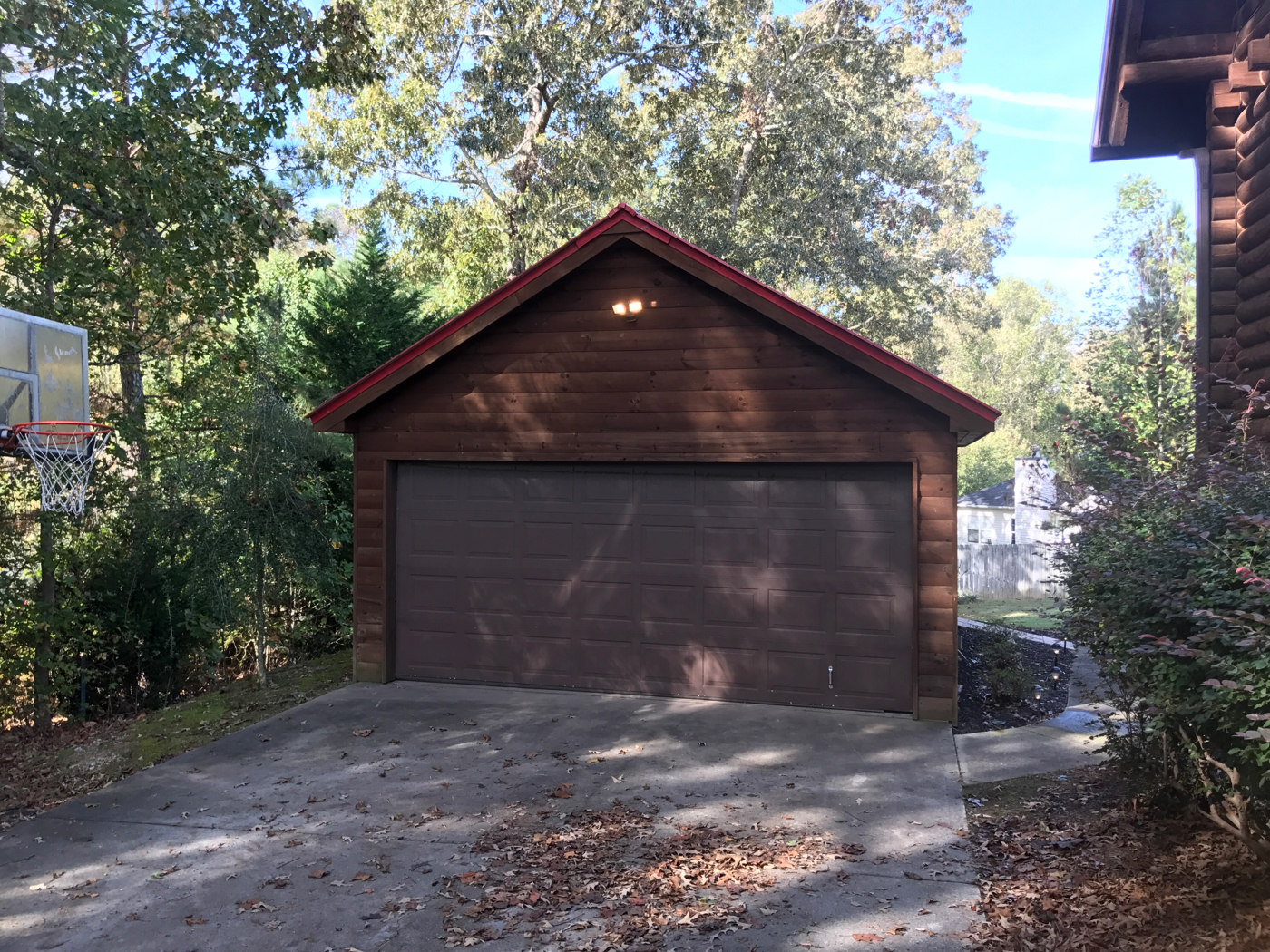 Hosted on Fotki
Hosted on Fotki
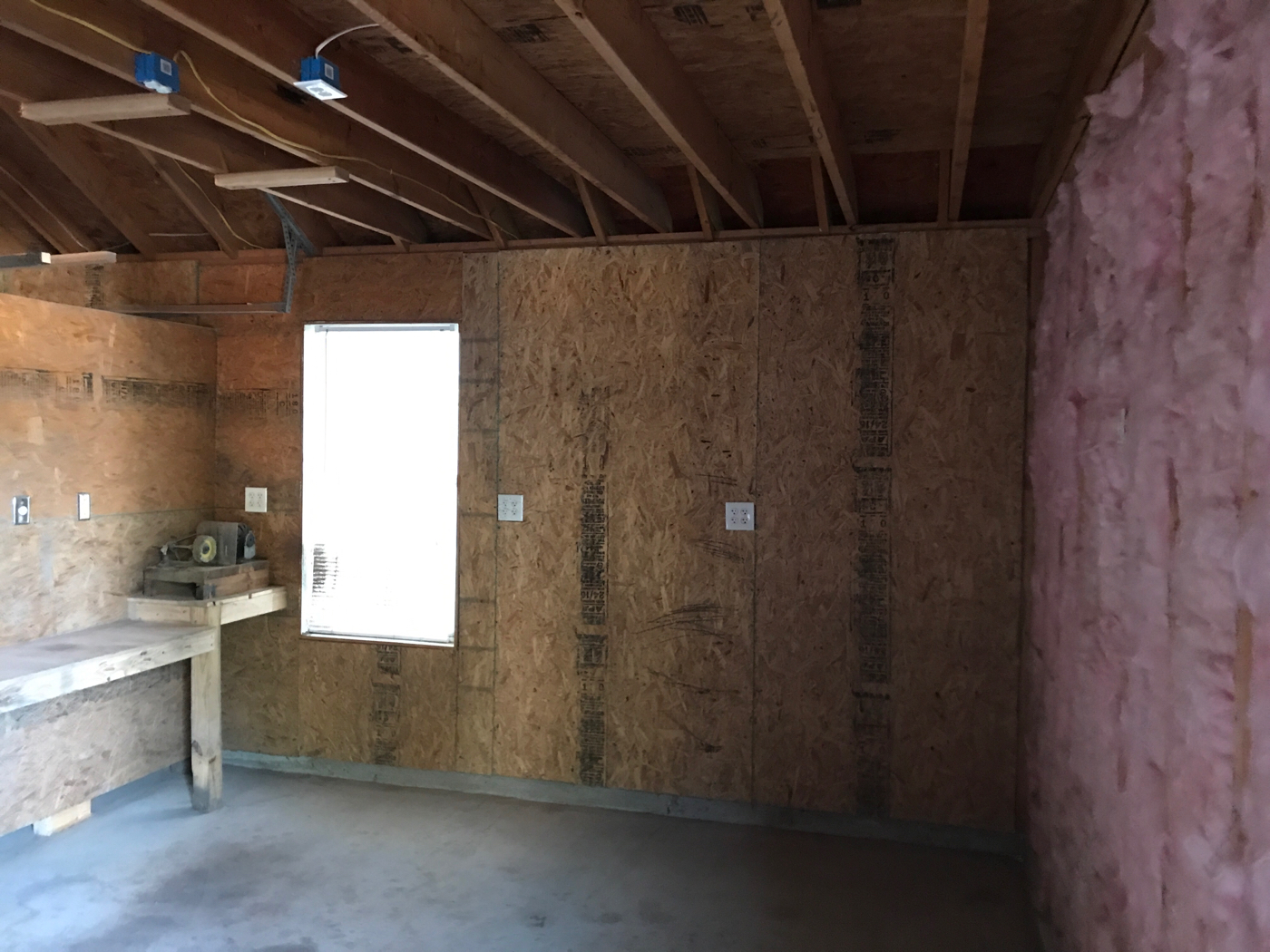 Hosted on Fotki
Hosted on Fotki
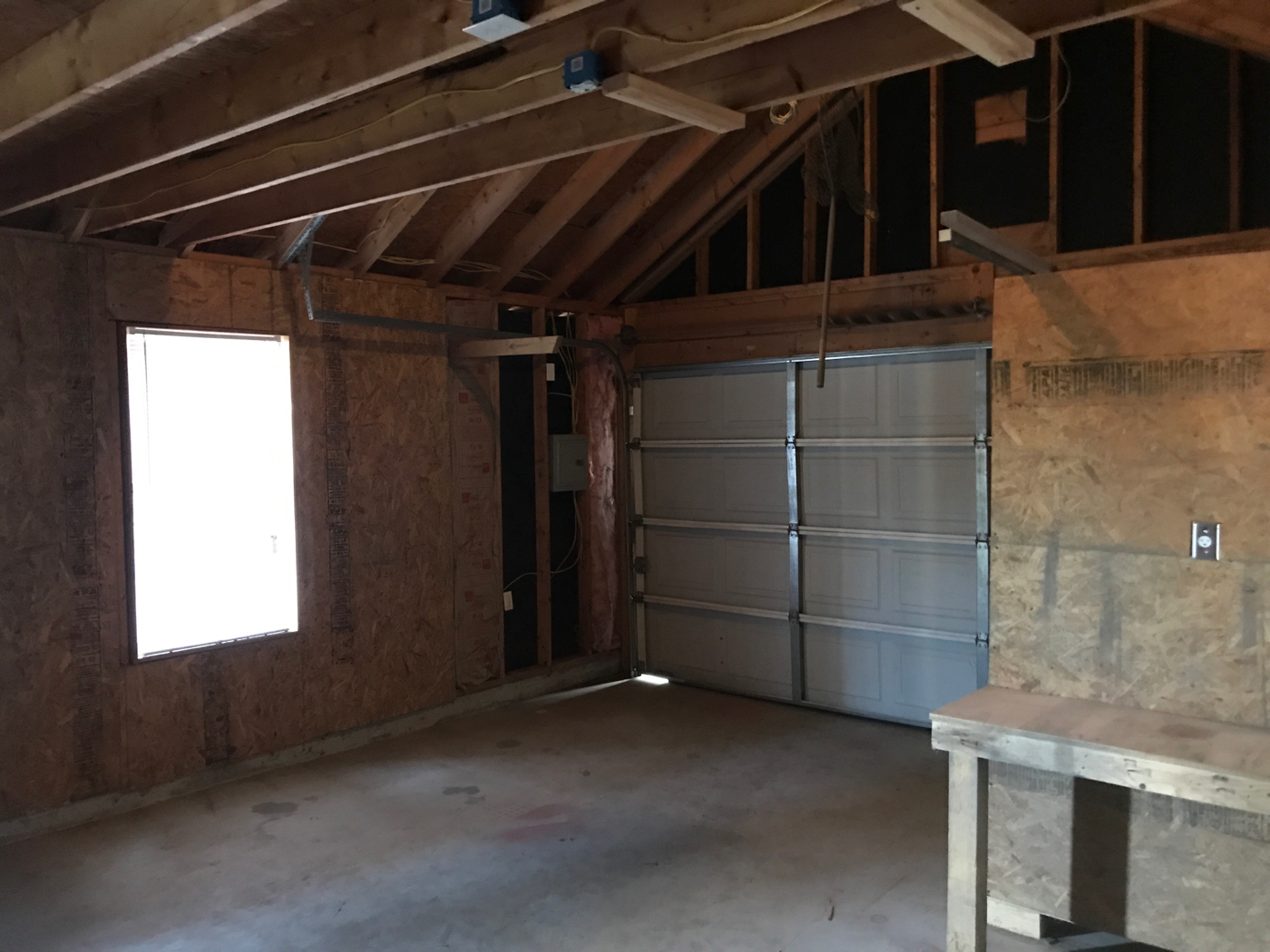 Hosted on Fotki
Hosted on Fotki
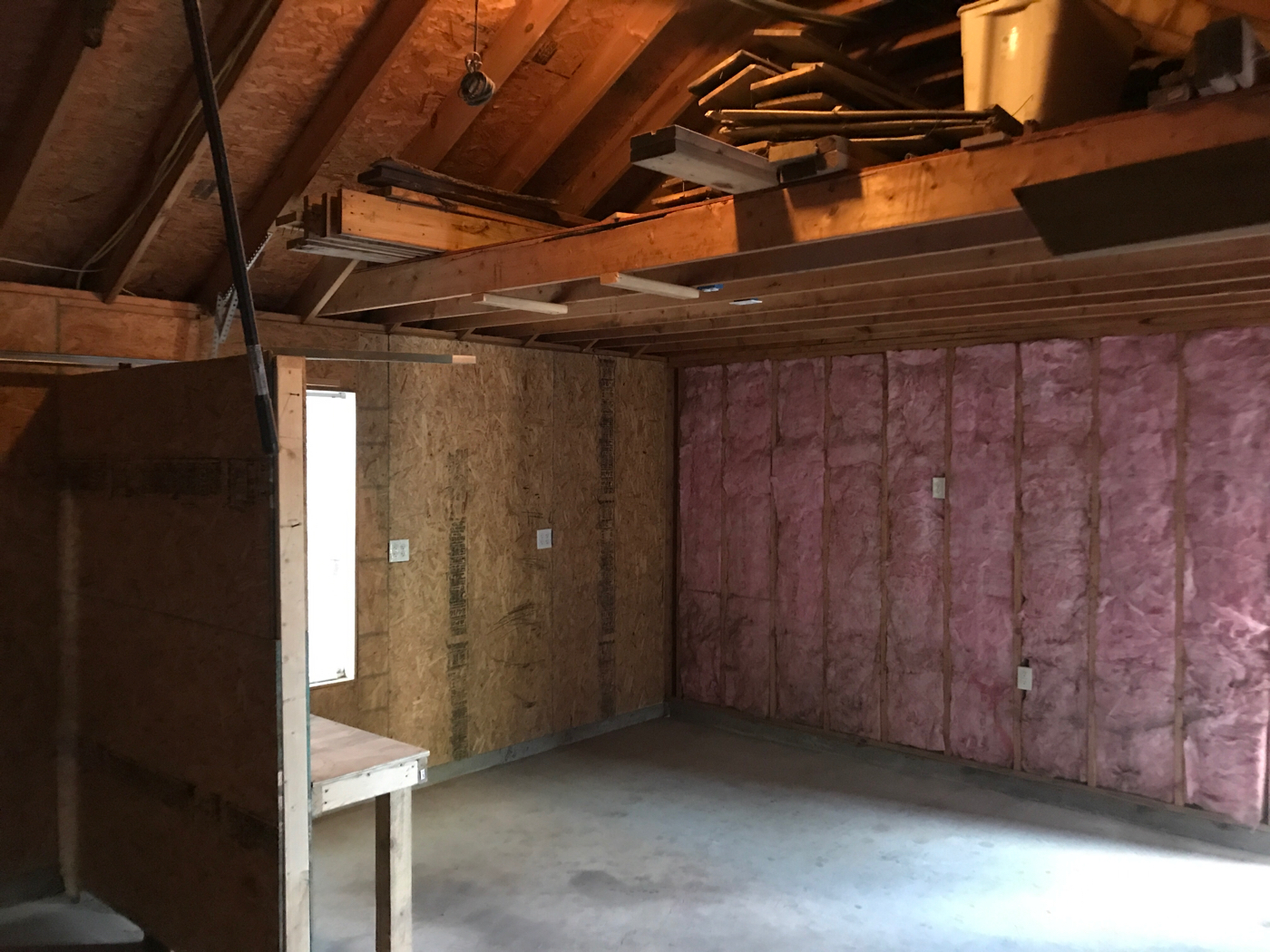 Hosted on Fotki
Hosted on Fotki
 Hosted on Fotki
Hosted on Fotki
Here is the new shop thus far
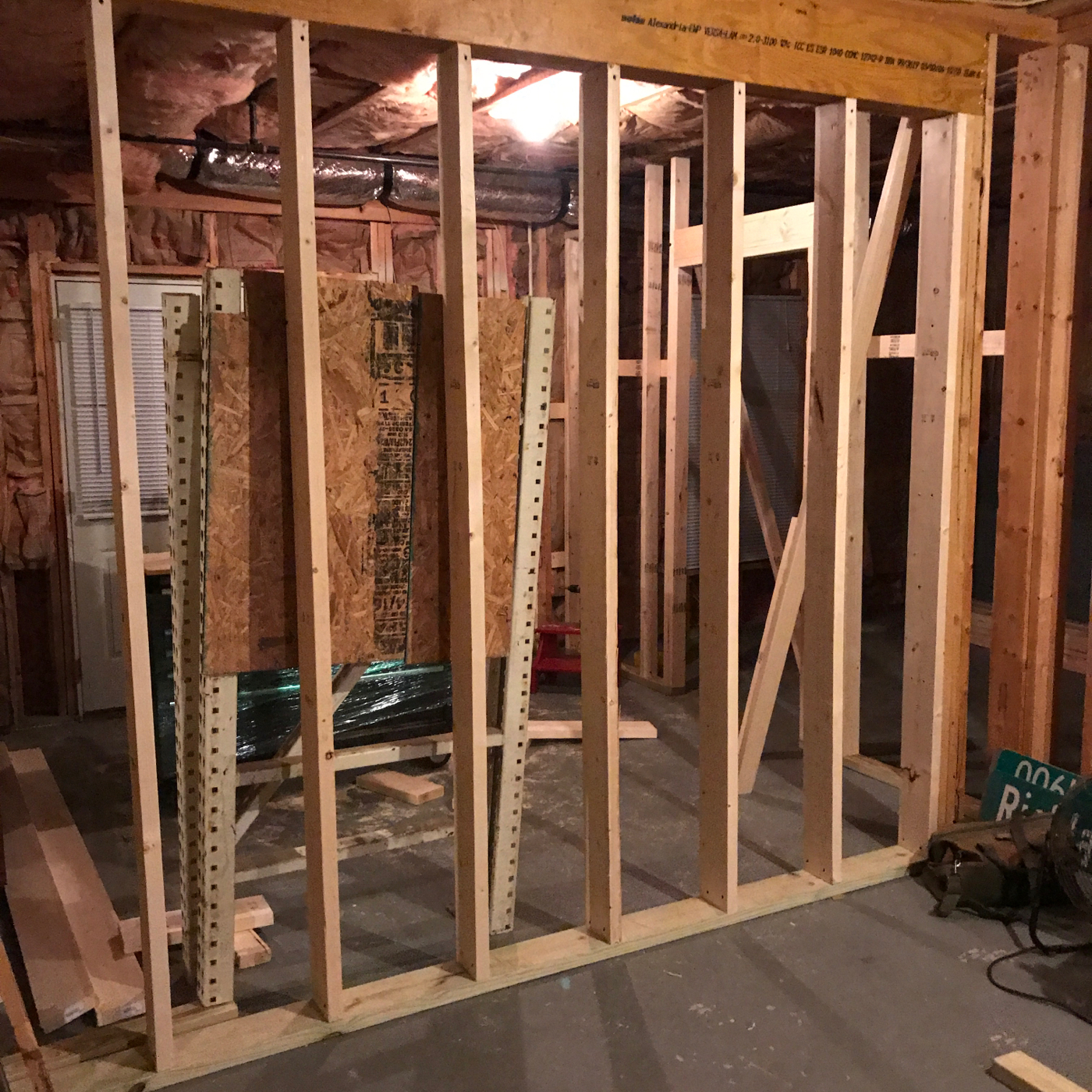 Hosted on Fotki
Hosted on Fotki
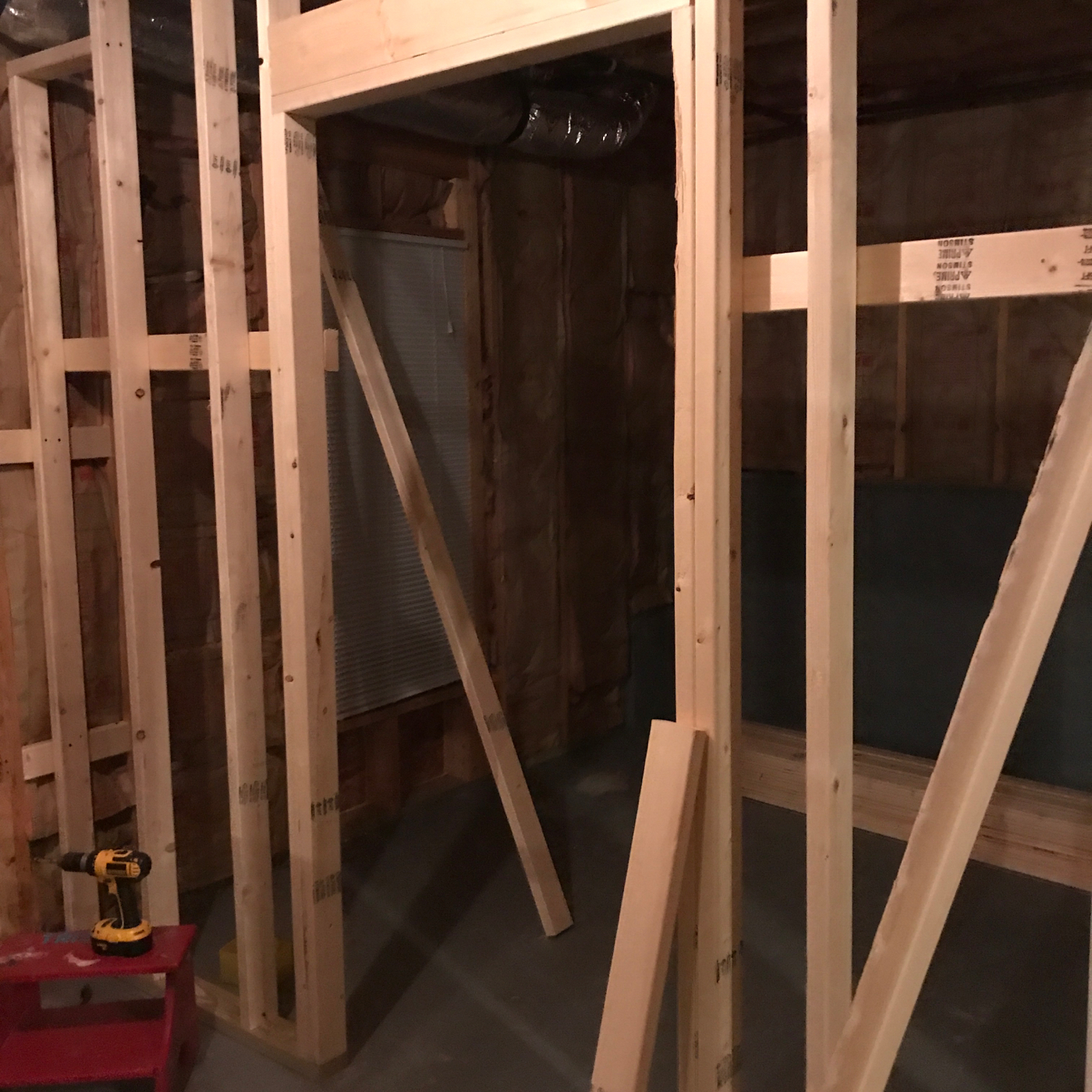 Hosted on Fotki
Hosted on Fotki
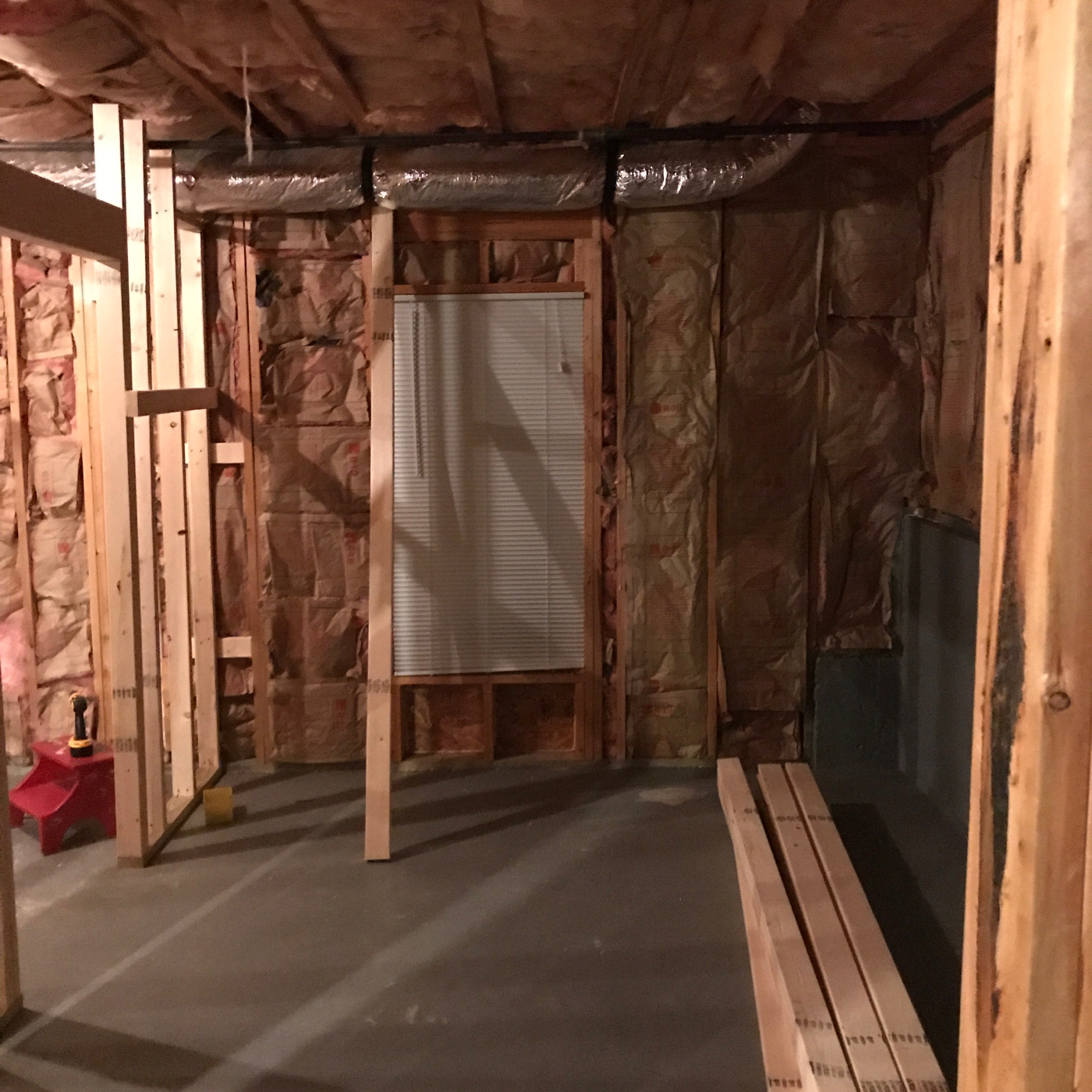 Hosted on Fotki
Hosted on Fotki
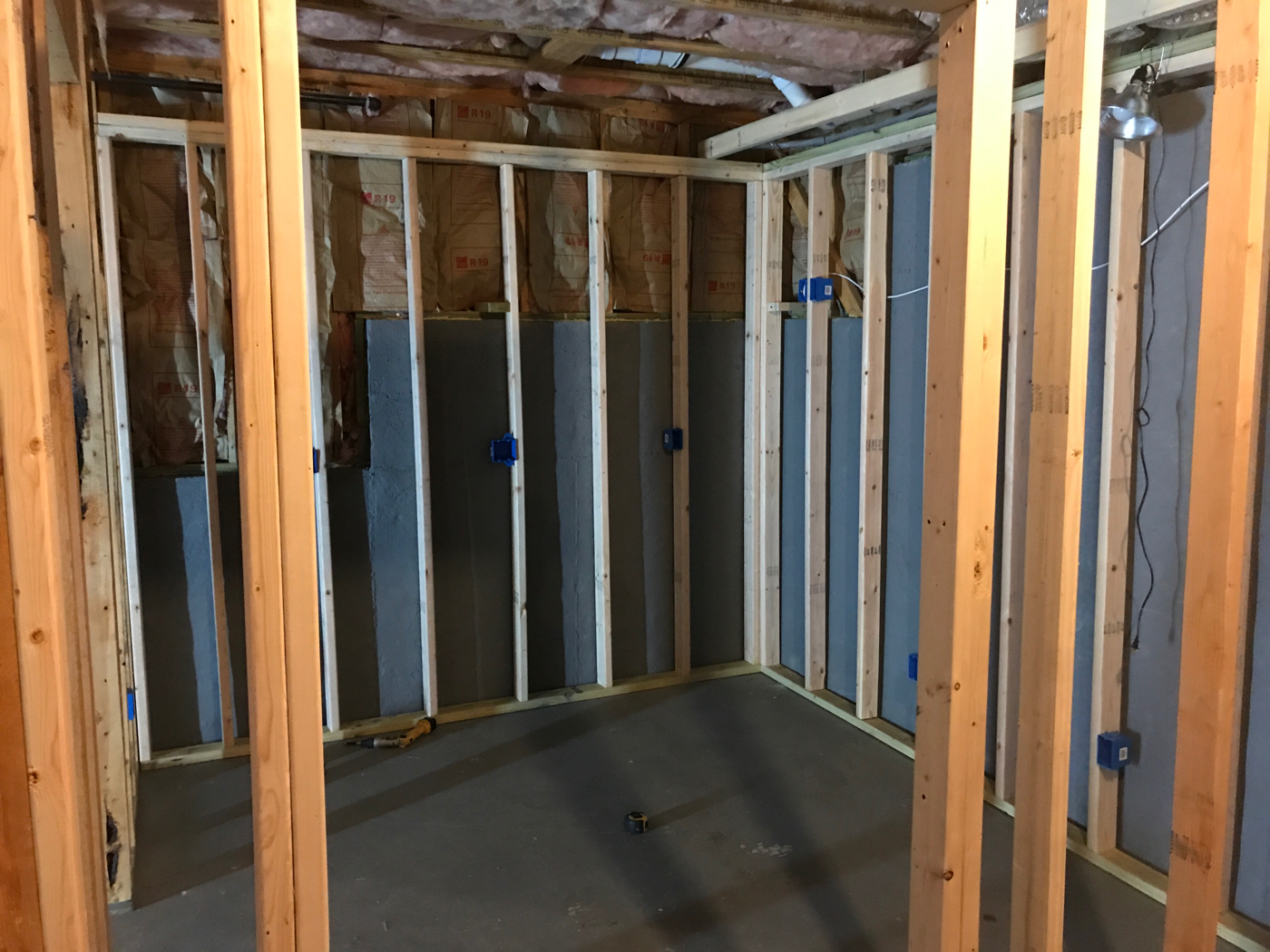 Hosted on Fotki
Hosted on Fotki
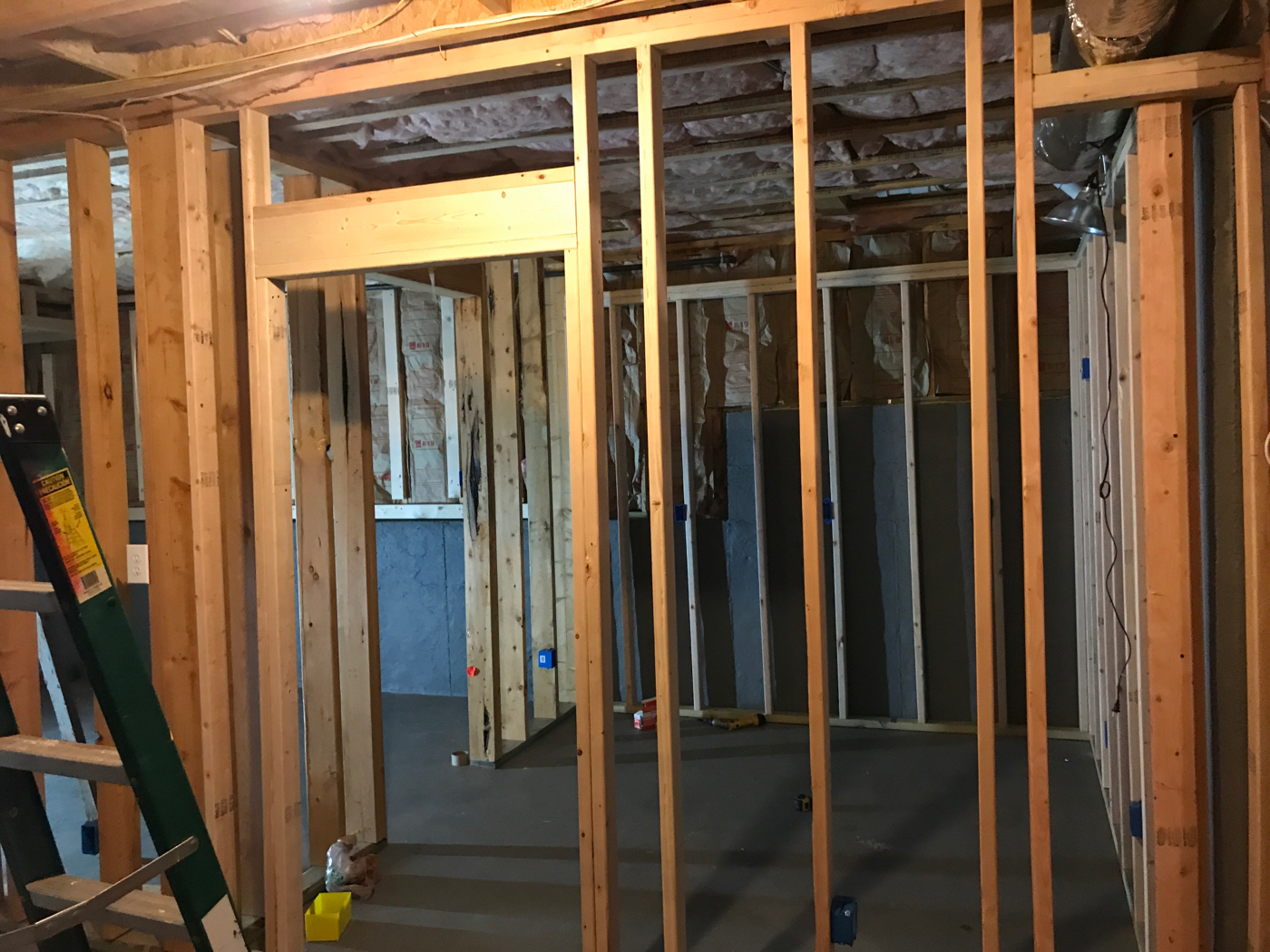 Hosted on Fotki
Hosted on Fotki
The shop will consist of three rooms, a nasty room where the grinders and such will be, a light dust room from the presses and hand sanding, and a clean room for material storage, glue ups, and leather work.
I started last Monday with the framing, hoping to finish in the next day or two and have the electrician do the rough in. I have already framed the walls and doorways, just need to add in a couple of coffers due to the HVAC and other items that are in the way (they should of ran these much better considering the ceiling beams are all wood I beams).
I will add post as it continues.
Here are a few pics of the old shop the day we left and where I grew the most as a maker over the past two years.
\
 Hosted on Fotki
Hosted on Fotki Hosted on Fotki
Hosted on Fotki Hosted on Fotki
Hosted on Fotki Hosted on Fotki
Hosted on Fotki Hosted on Fotki
Hosted on FotkiHere is the new shop thus far
 Hosted on Fotki
Hosted on Fotki Hosted on Fotki
Hosted on Fotki Hosted on Fotki
Hosted on Fotki Hosted on Fotki
Hosted on Fotki Hosted on Fotki
Hosted on Fotki